
+351 232 771 514
FIRST TIME WITH US?
CALL US FOR MORE
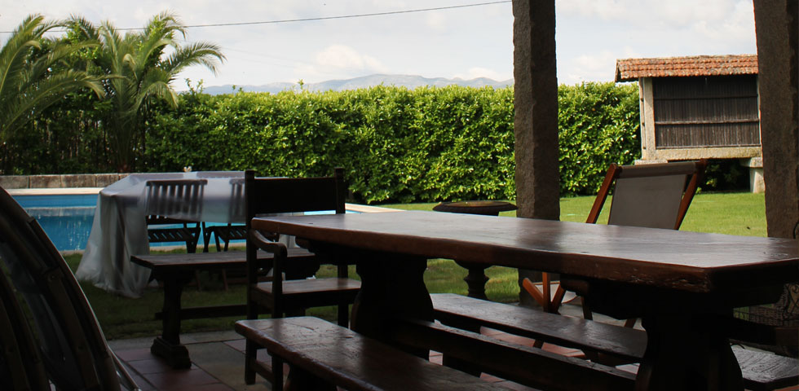
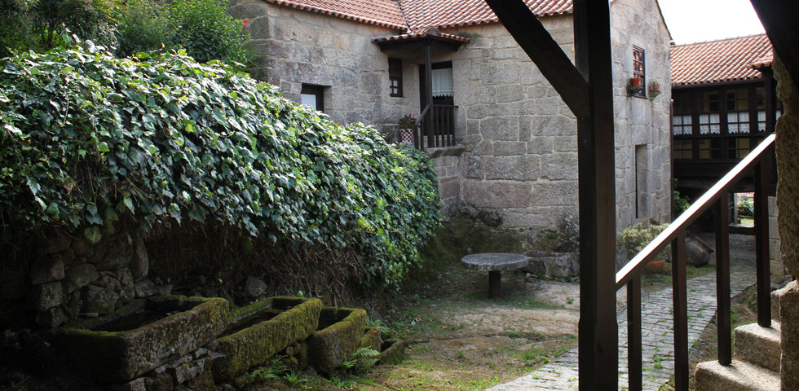
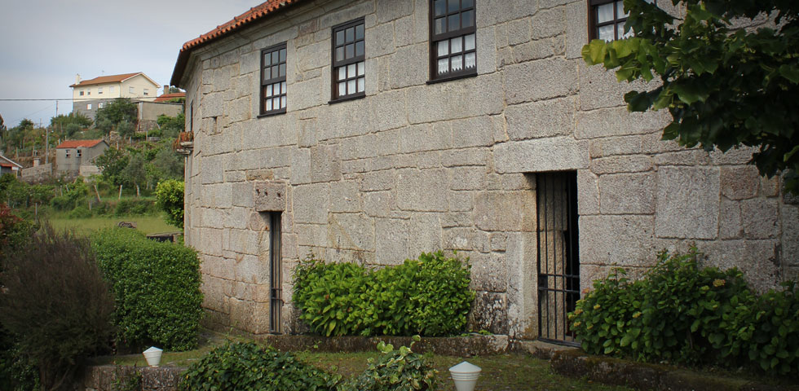

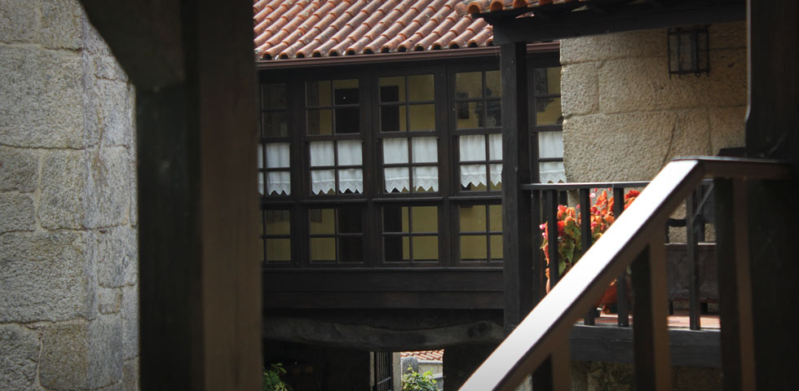
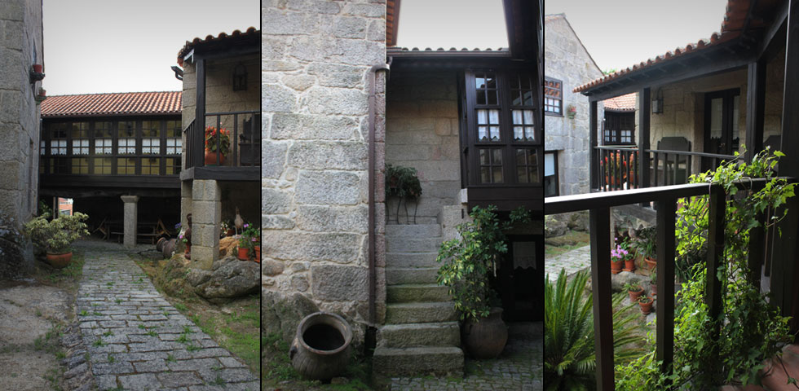
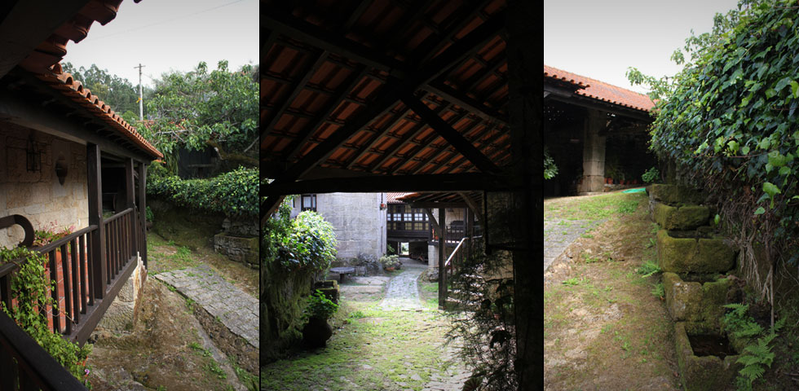
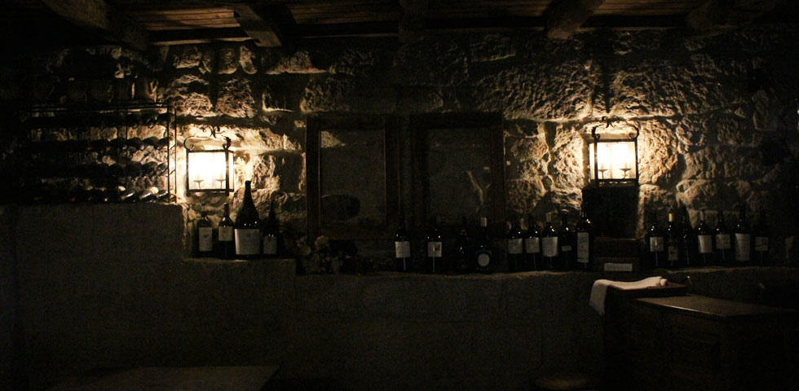
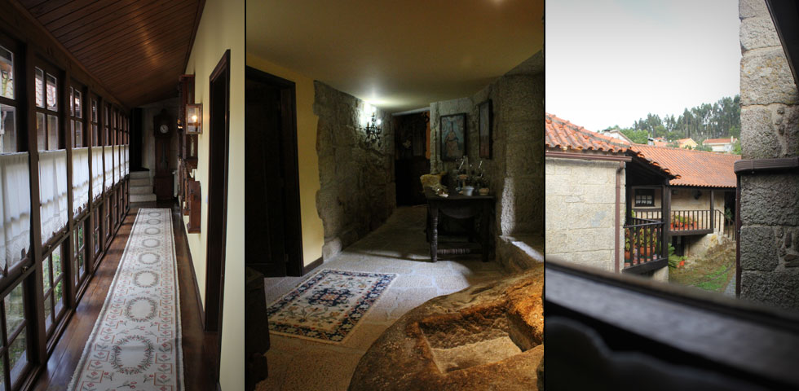
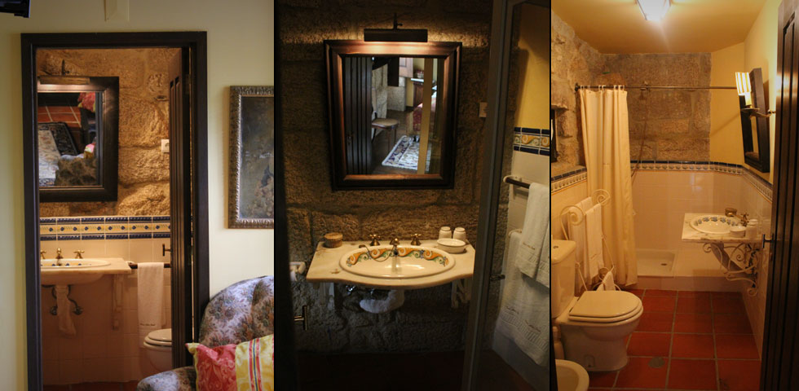
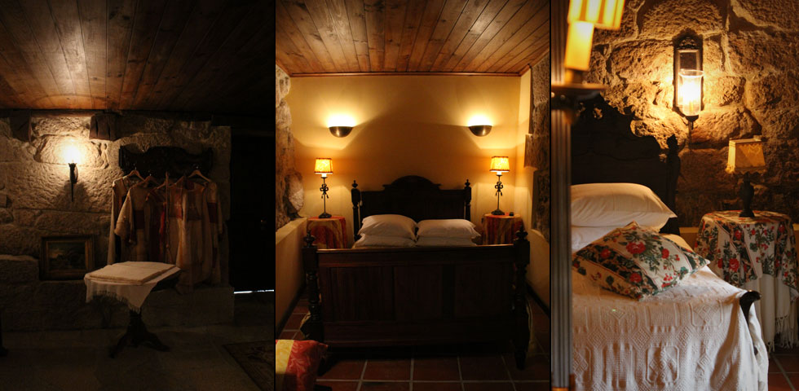
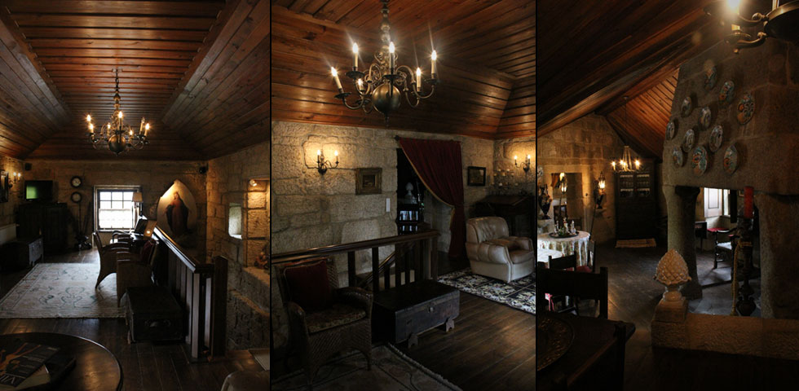
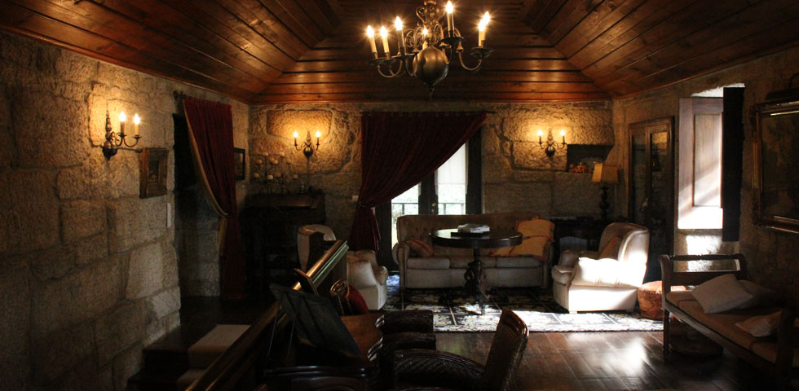
Casa Aido Santo - Oliveira de Frades
The house
Casa Aido Santo is a rural house from the 17th century. Tipically “Beirã”, it's origins remain from a religious order. Located in a rural area, it had a big impact in the lifes of the people who lived there.
The massive and closed look matches an interior full of nooks and details to discover. On the outside we find the connection that it had to agricultural life, with granite sinks, farm equipment, the blacksmith bellows, the loom, the oxcart, the corn harvester, among many other details. The interior is richly decorated with 18th and 19th century furniture, paintings, sacred art and pieces of Portuguese faience.
At the core of the house is an imposing and robust fireplace, with its Romanesque columns, and the dinning room with rustic table and cabinet. Next to it is the kitchen, which is still used for making delicious regional recipes.
In the hallway to the bedrooms there's a vast collection of wall clocks. The house has 6 bedrooms with private bathroom, telephone, TV and central heating.
The bedrooms show the character of the house, from the names that have been given to them: Confissões (Confessions), Pecados (Sins), Abade (Abbot), Curral (Stockyard), Palheiro (Haystack), Ninho (Nest), Casula (Chasuble) and Sacristão (Sacristan). These rooms are decorated with D. Joseph style furniture, romantic style from 1880 to the end of the century and Art Nouveau.
From the porch, you can also access the games room, with a pool table and a reading area. On the opposite side is the wine cellar, transformed into a bar and entertaining room. The house has a nice garden, where you can breath fresh air and enjoy the magnificent natural scenery.
The valley rises in the distance and you can hear the sounds of crackling roosters and the chimes of the church brought by the wind. This space is an invitation to conviviality, or to rest by the pool, or in a more secluded corner.
The massive and closed look matches an interior full of nooks and details to discover. On the outside we find the connection that it had to agricultural life, with granite sinks, farm equipment, the blacksmith bellows, the loom, the oxcart, the corn harvester, among many other details. The interior is richly decorated with 18th and 19th century furniture, paintings, sacred art and pieces of Portuguese faience.
At the core of the house is an imposing and robust fireplace, with its Romanesque columns, and the dinning room with rustic table and cabinet. Next to it is the kitchen, which is still used for making delicious regional recipes.
In the hallway to the bedrooms there's a vast collection of wall clocks. The house has 6 bedrooms with private bathroom, telephone, TV and central heating.
The bedrooms show the character of the house, from the names that have been given to them: Confissões (Confessions), Pecados (Sins), Abade (Abbot), Curral (Stockyard), Palheiro (Haystack), Ninho (Nest), Casula (Chasuble) and Sacristão (Sacristan). These rooms are decorated with D. Joseph style furniture, romantic style from 1880 to the end of the century and Art Nouveau.
From the porch, you can also access the games room, with a pool table and a reading area. On the opposite side is the wine cellar, transformed into a bar and entertaining room. The house has a nice garden, where you can breath fresh air and enjoy the magnificent natural scenery.
The valley rises in the distance and you can hear the sounds of crackling roosters and the chimes of the church brought by the wind. This space is an invitation to conviviality, or to rest by the pool, or in a more secluded corner.
PRICES
| Double room | 70,00 € - 90,00 € |
| House Rental | per day | 400,00 € - 800,00 € |


